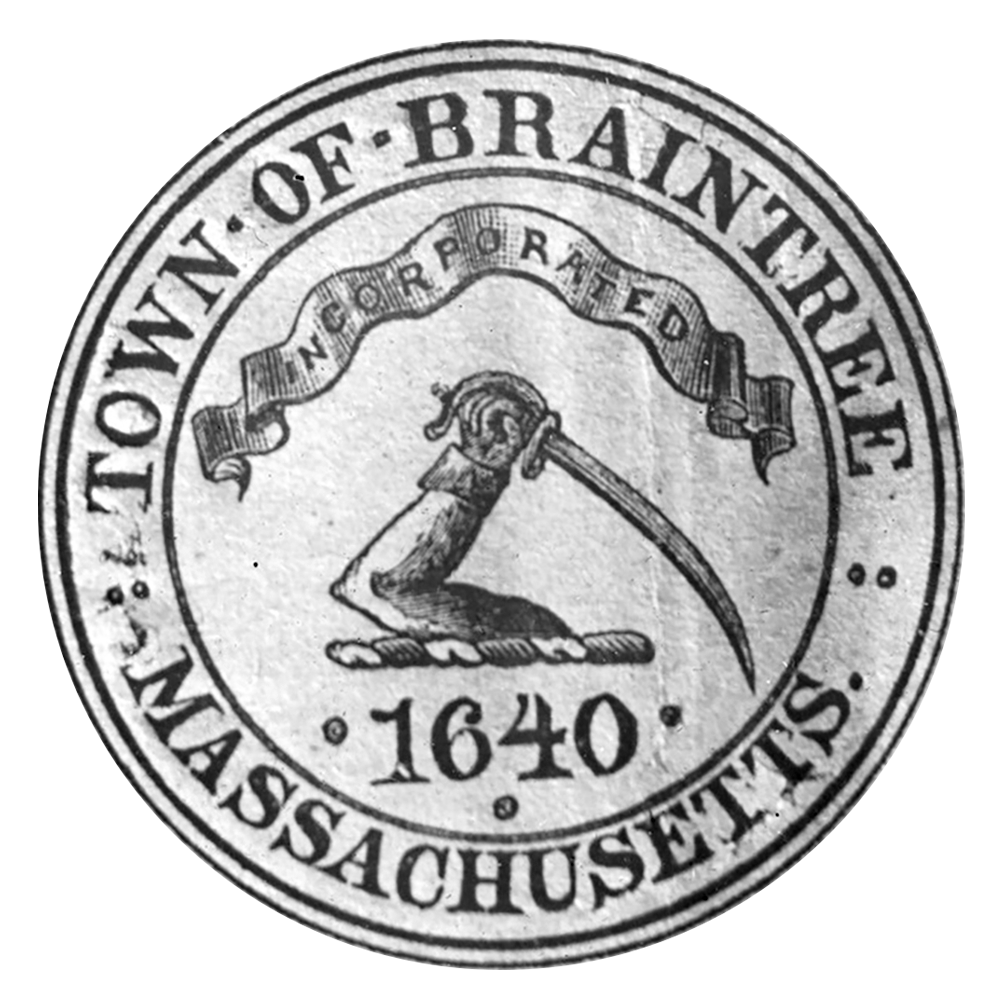SPACE PLANNING
As stated in our current strategic plan, developed with input from the library community, Thayer Public Library is striving to make the library “dynamic, future-oriented, and a place for all to create, connect and instill curiosity across generations”.
Thayer Public Library hopes to transform the library’s interior by adding spaces for learning, collaborating, and experimenting; increasing our connectivity; providing private space for small groups; creating new spaces for research and study; increasing our public computing and technology resources; renewing our furniture, shelving, and carpeting; and more.
From Our FY2024-FY2028 Strategic Plan:
| 1. Welcoming and Sustainable Spaces for All |
|
Goal 1.1: Provide modern, accessible and welcoming spaces for library users.
|
To begin the process, the Board of Library Trustees and the Town of Braintree engaged the services of Aaron Cohen Associates, Ltd. to conduct a space study of the library building and grounds, apart from the Children’s Department, which was beautifully renovated in 2018.
The library looked to the community for ideas and input on space planning starting in Fall 2024. Thank you to all who responded to the Community Survey, toured the library with consultant Alex Cohen as part of a focus group, or otherwise gave of your time to share your thoughts about the library moving into the future.
With the completion of the space study, the library has taken the first step in a multi-phased project, still in the preliminary, exploratory stages.
View the facilities report from Aaron Cohen Associates, Ltd. (PDF)

